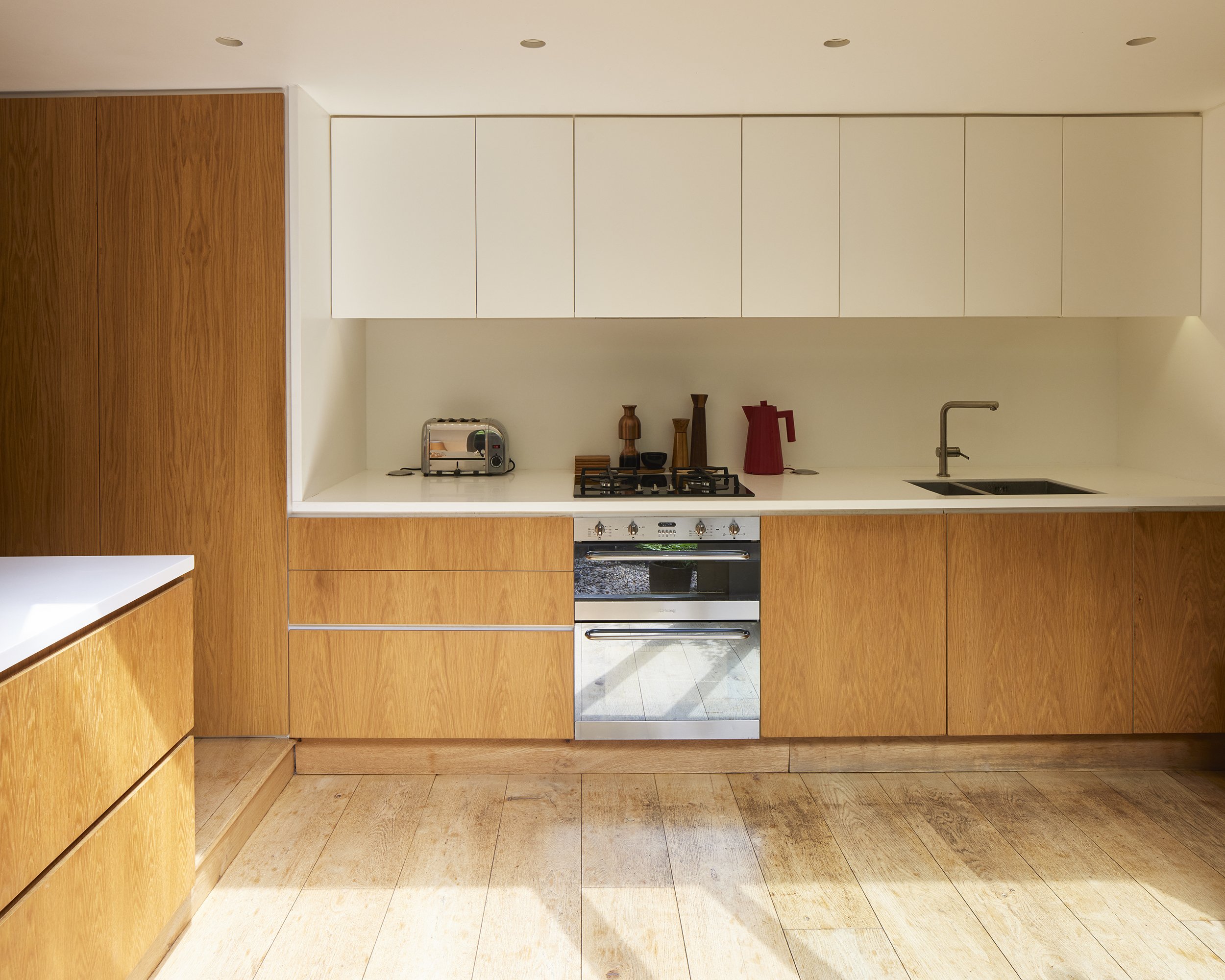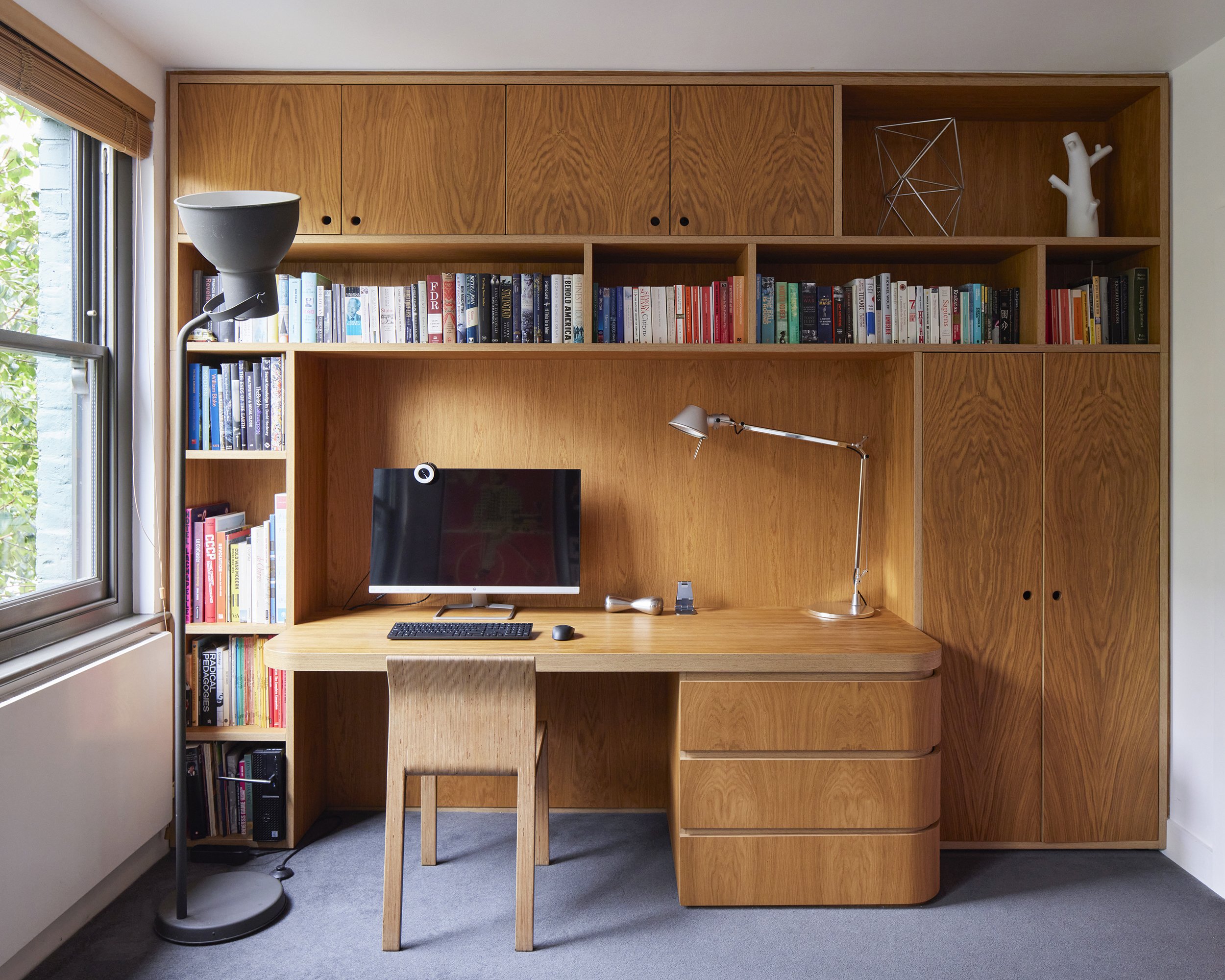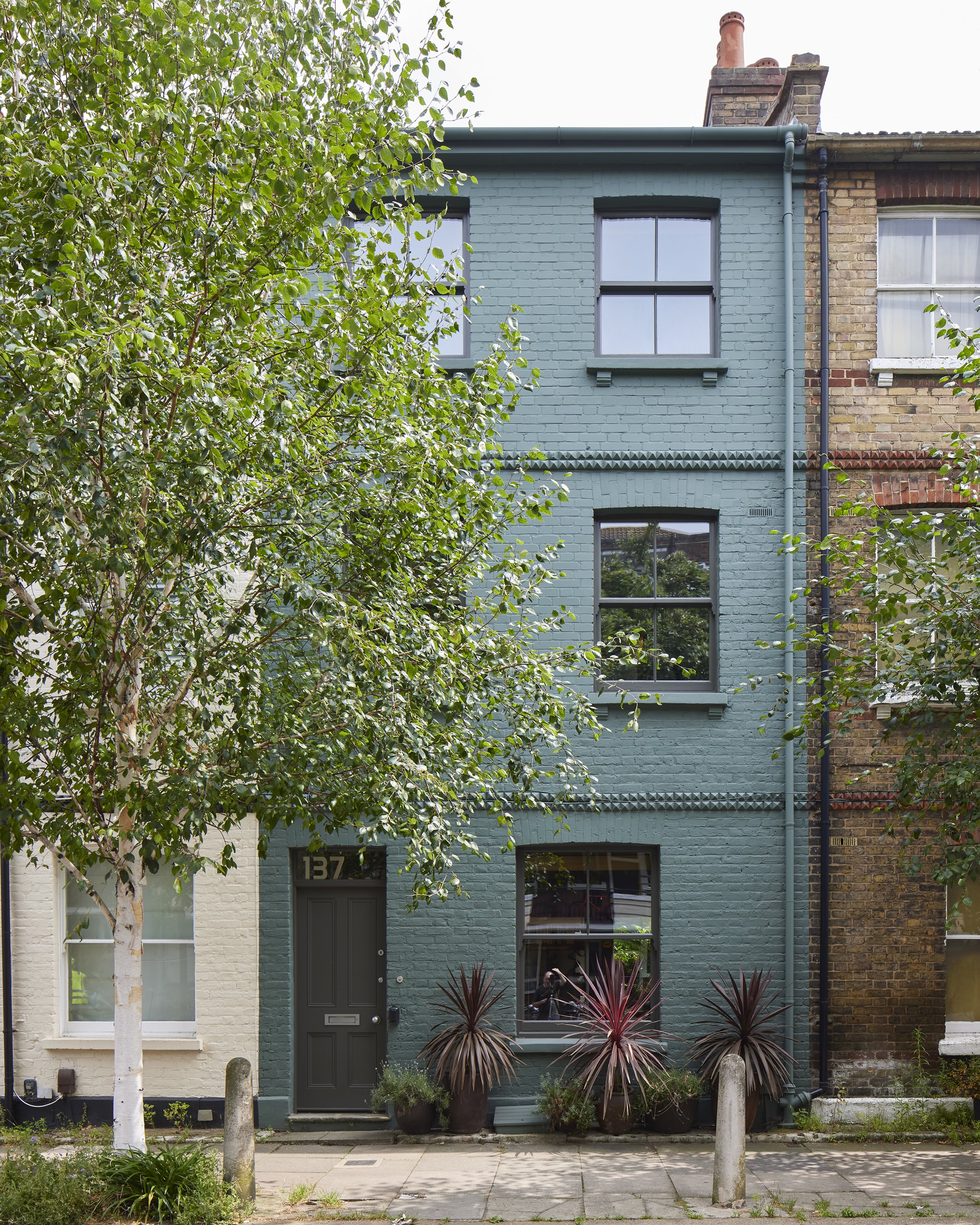Vauxhall House
Internal spaces can be transformed by enhanced connection to even the smallest garden
Photos by Richard Chives
This compact terraced house has only a tiny rear garden that prior to transformation was accessed from a dark and dreary interior. The primary objective was therefore to bring more daylight into the building and enhance the quality of the indoor spaces with improved connection to the outdoor area, packed with plants to create a small green sanctuary in the midst of an urban environment.
This was achieved by glazing the walls onto the yard to their maximum extent and removing most of the ground floor internal partitions, making the spaces brighter during the day and creating interest by subtle lighting after dark.
Some spatial division is maintained by a joinery unit with open shelving that allows light through from the light-filled kitchen into the darker living spaces within.
A roof terrace at first floor was reduced by the addition of a small glazed lean-to with bi-fold doors, enabling a previously cramped bathroom to be transformed into a study space enjoying the best morning light. Folding doors from this room open up to the stairwell, allowing daylight down into the entrance hall.


The main bedroom is connected to its shower room via a plywood lined tunnel incorporating integrated wardrobes and pelmet lighting.
Joinery elements generate their own complex geometry through the resolution of complex and competing functional requirements.




