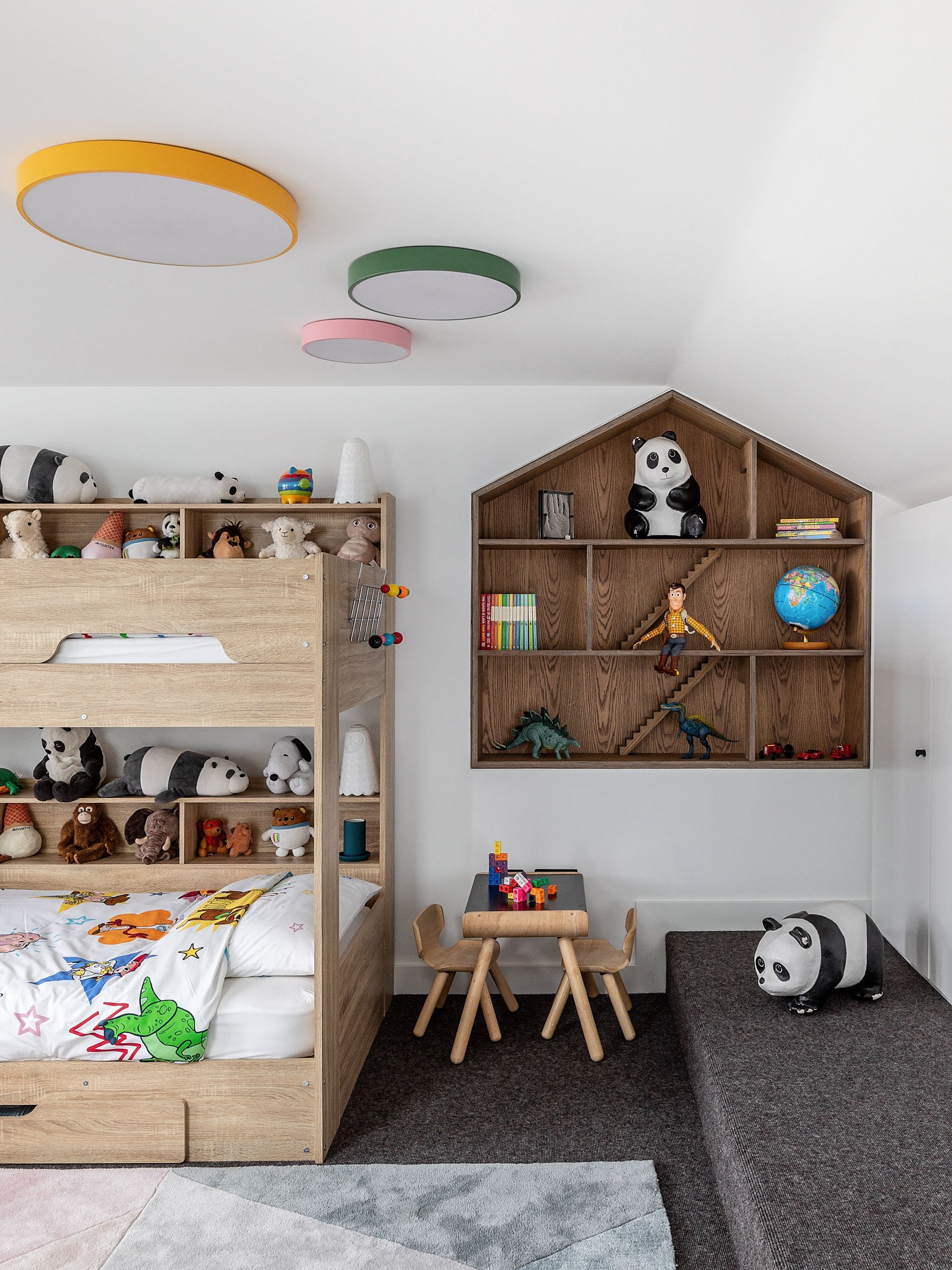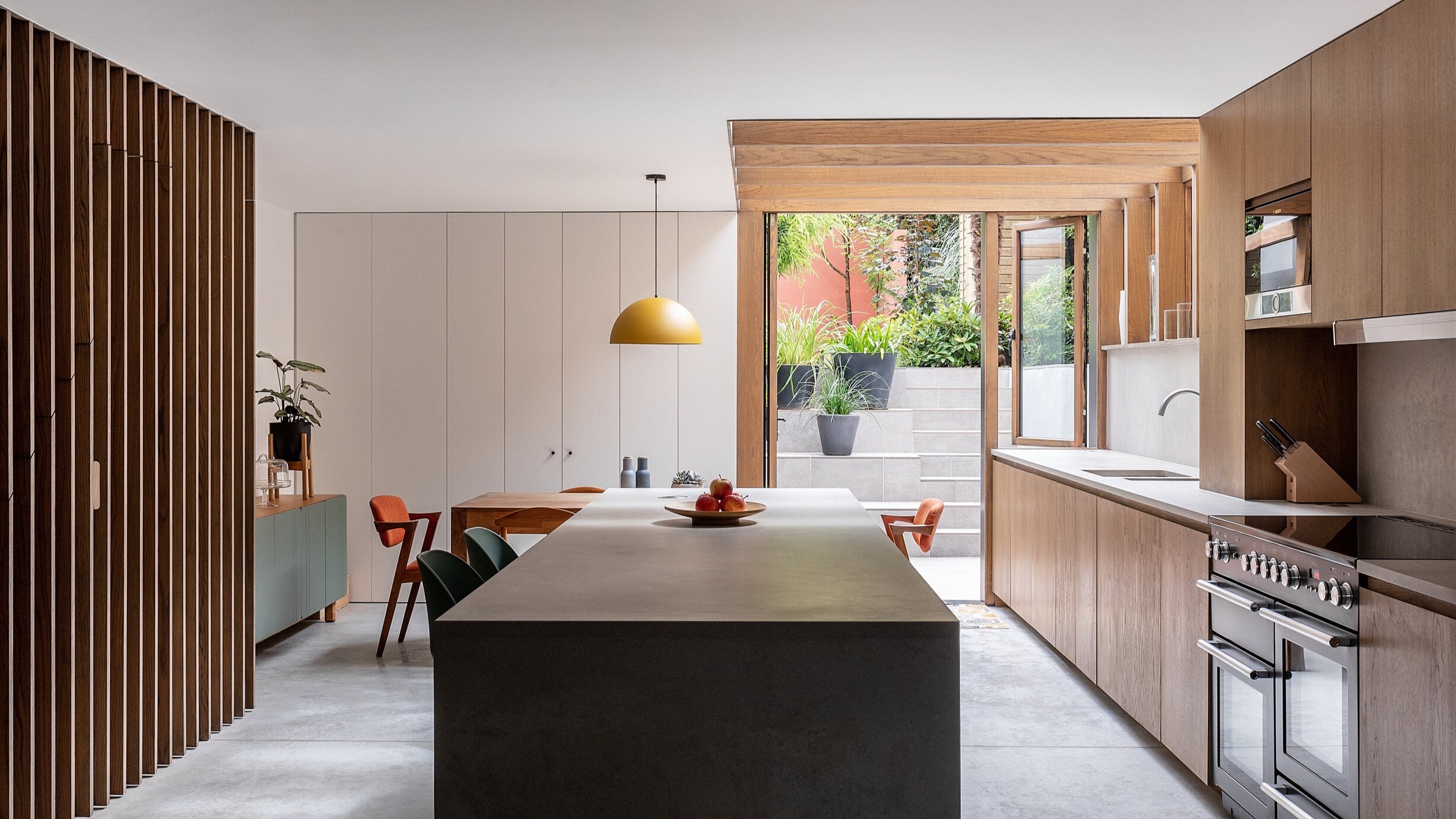East Dulwich Villa
An elegant but tired Victorian semi-detached villa has become a modern home for a young family
Like many houses of this vintage, the existing building had very poor physical and visual links to the rear garden, insufficient daylight on the lower level and steep awkward stairs. Our challenge was not only to rectify these defects but also to maximise the size of the house without disfiguring the original form.
A discreet, semi-recessed extension was added in the side return at the lower level and a tripod steel box frame structure inserted to completely remove the two internal walls onto it, creating a much enlarged open plan space in which the kitchen and dining table are located.

The form and materials of this extension are recessive to contrast with the masonry solidity of the host building. It is conceived as a low framed structure with finned walls and roof. These skeletal ‘ribs’ in oak faced plywood baffle the sunlight, and integrate the extension internally with the same plywood finish on the slatted stair balustrade and kitchen cabinet doors.
The new stair and slatted balustrade extends up though the whole house as a continuous spine, adjusted to enlarge landings and increase low head heights.


The front basement space where the kitchen was previously sited has been reconfigured as a playroom and a compact shower room. Sliding folding doors can divide this space from the kitchen to make a guest room for maximum flexibility.
At the rear of the ground floor plan a WC completely blocked views of the rear garden. This lean-to element has been rebuilt with a glazed screen onto the garden and amalgamated with the room behind to create a raised vantage point over the foliage beyond, with a physical link via new external steps. The opening from the end of the hall onto this room has been widened so that the light and greenery of the garden can be glimpsed upon entering the house at the front door.


In the remainder of the ground floor and first floor we were keen to retain the formal splendour of the original house, keeping cornices, architraves and panelling, though with some chimney breasts removed to maximise floor space. These rooms are decorated in strong heritage colours to accentuate the contrast with the more pared down character of the new elements.


Deep overhanging eaves with shallow pitched roofs were fashionable in early Victorian houses like these, which can be challenging for loft conversions. To solve the problem we lowered the ceiling of the rear first floor bedroom to the head of the window, and employed a sprayed foam insulation to the roof allowing us to reduce the new roof thickness, both measures combining to achieve just sufficient head height for a loft bedroom. A step up at the front of the plan to reduced ceiling height in the wardrobe and bathroom areas allows the first floor front main bedroom ceiling to be retained at its full height.


To utilise the loft space effectively the whole rear roof slope was replaced with a full width dormer extension. A remnant of the original rear roof slope is retained at the flank wall so that the extension is almost invisible when viewing the side elevation from the street. The rear elevation employs a ribbed vertical aesthetic, clad in zinc, as a reprise of the ribcage at lower ground floor. The play of light and shadow on these fins helps to soften the bulk of the dormer to preserve its subservience to the masonry facade below.


No part of the house is at rear garden level, so a seamless integration of the two was imperative. These level changes create design opportunities and add drama. A new sunken terrace has been created beyond the kitchen extension, with amphitheatre seating integrated into the regular steps to also function as shelves for large plant pots. The whole is clad in textured grey porcelain tiles to match the polished concrete of the lower ground floor to blur the boundaries between the interior and exterior. Further steps in the same finish lead back up to the Study, with a 3.5 metre high vertical finned balustrade doubling as a trellis for a climbing jasmine.
A previous owner must have had a yearning for warmer Mediterranean climes, as the garden was populated with acacia, olive and palms, including one 8 metre tall fan palm tree.
We were able to preserve most of these specimens, moving some, to maintain a luscious exotic backdrop to the new views created from the house. The generous garden is carefully zoned across its length to provide a series of rooms, including a raised family vegetable patch, culminating in a fire pit terrace with views back to the house through the thinned out branches of an acacia and a palm tree. It’s a sunny evening spot and a taste of home for our Californian client.



