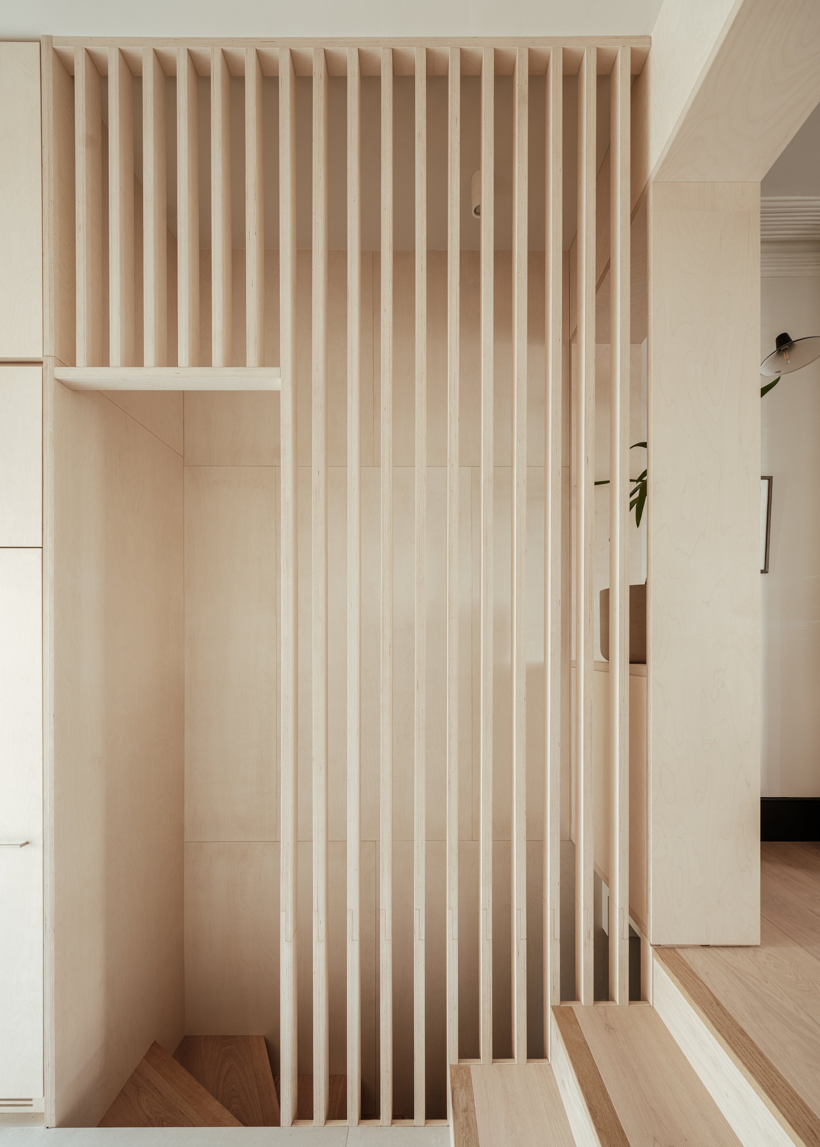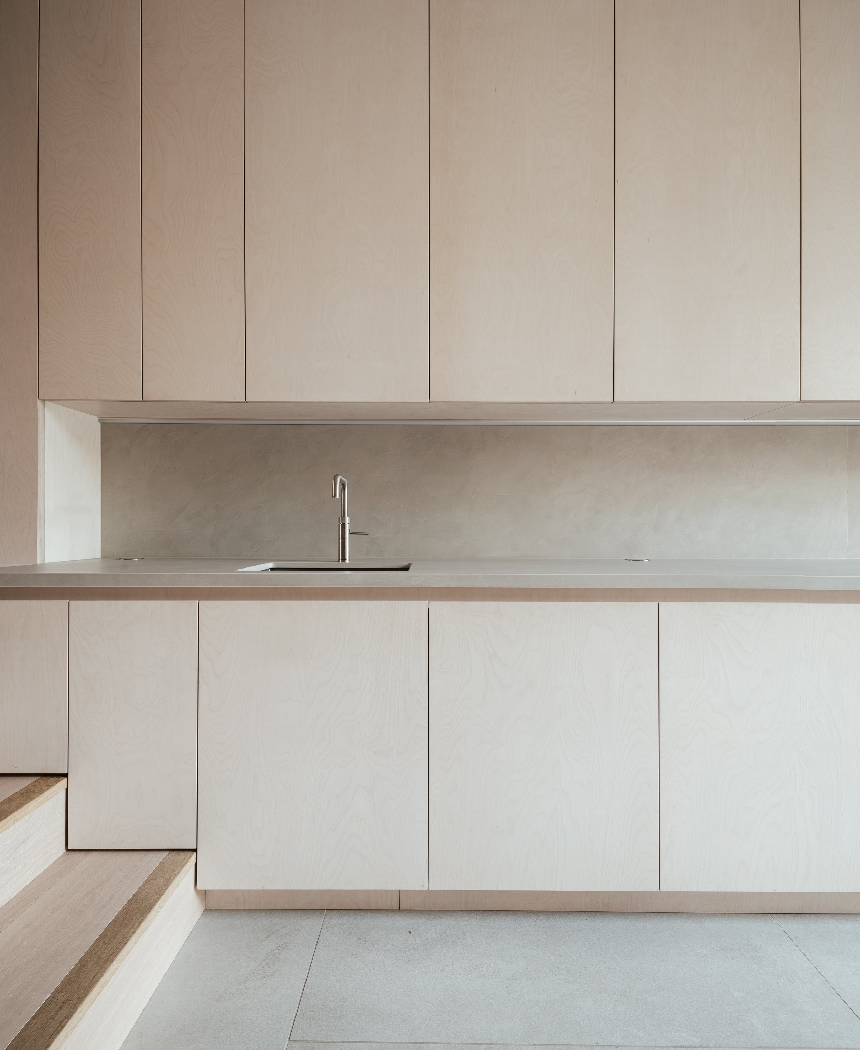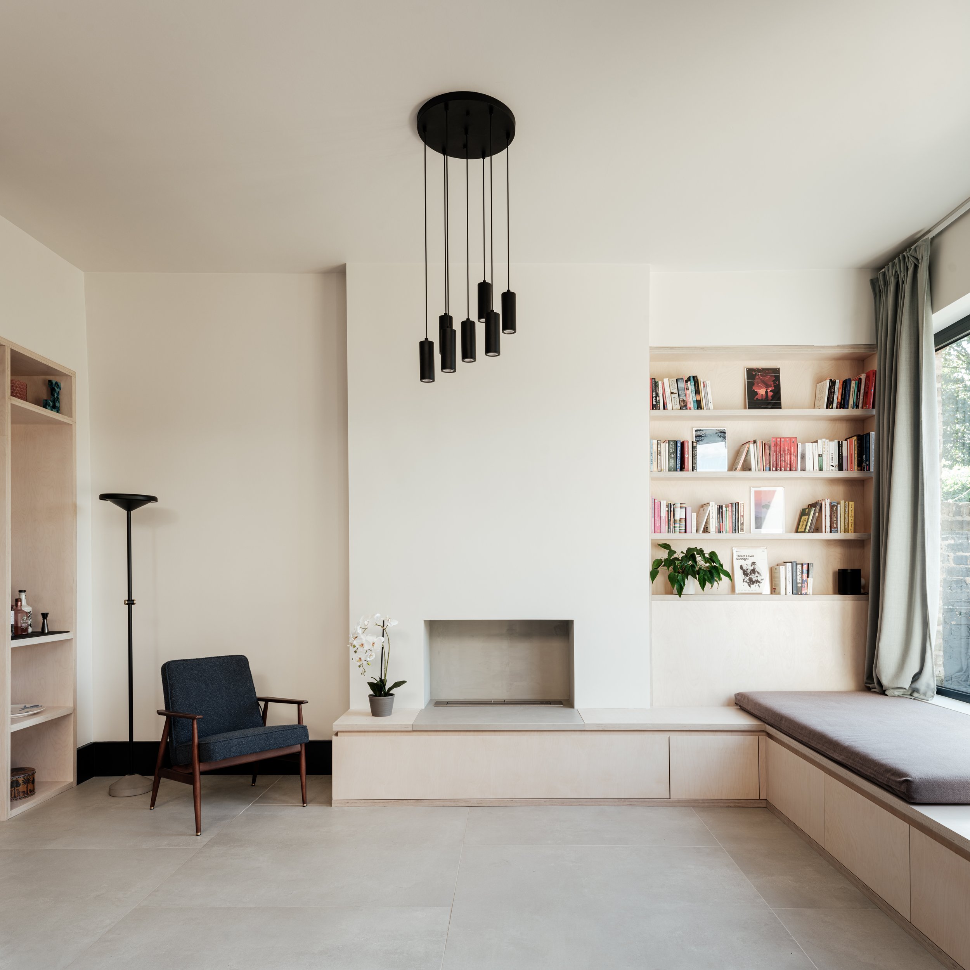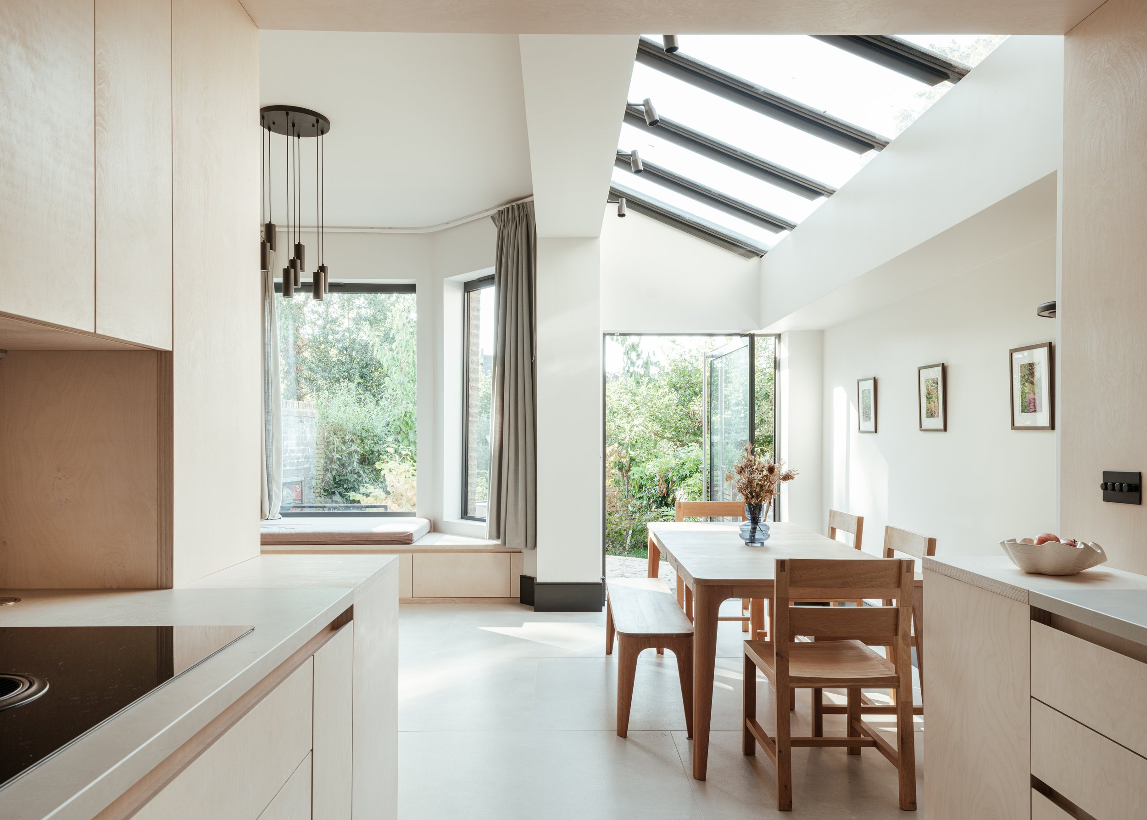
Hornsey House
The congested ground floor of this house was reconfigured to create lighter, brighter spaces that flow together
Photos by Fred Howarth
When we encountered this house, a side return extension had been added but with inadequate roof windows making a dark central interior space, divided from the front room by a change of level and a cellar stair which cut across the main axis of the house. The main objective of the remodelling was therefore to improve functionality and the flow between the spaces.
The most impactful change was to move the kitchen from the rear room into the central space where it is arranged in a galley style. The cellar stair has been moved to the side and is enclosed by a slatted timber screen to align and integrate with the full height kitchen cabinets alongside it.


The level change is accommodated by full width stairs descending down from the front room into the central aisle of the kitchen. This rearrangement opens up the long axis through the house to the rear room which is made much brighter by inserting a fully glazed roof to the side return extension.


The kitchen joinery is conceived as a tunnel of pale birch-faced plywood, with the end elevations onto the living spaces at each end expressed as asymmetric compositions of shelves and voids. The same plywood is used for other joinery elements, including a small tech workshop at the end of the rear garden.



