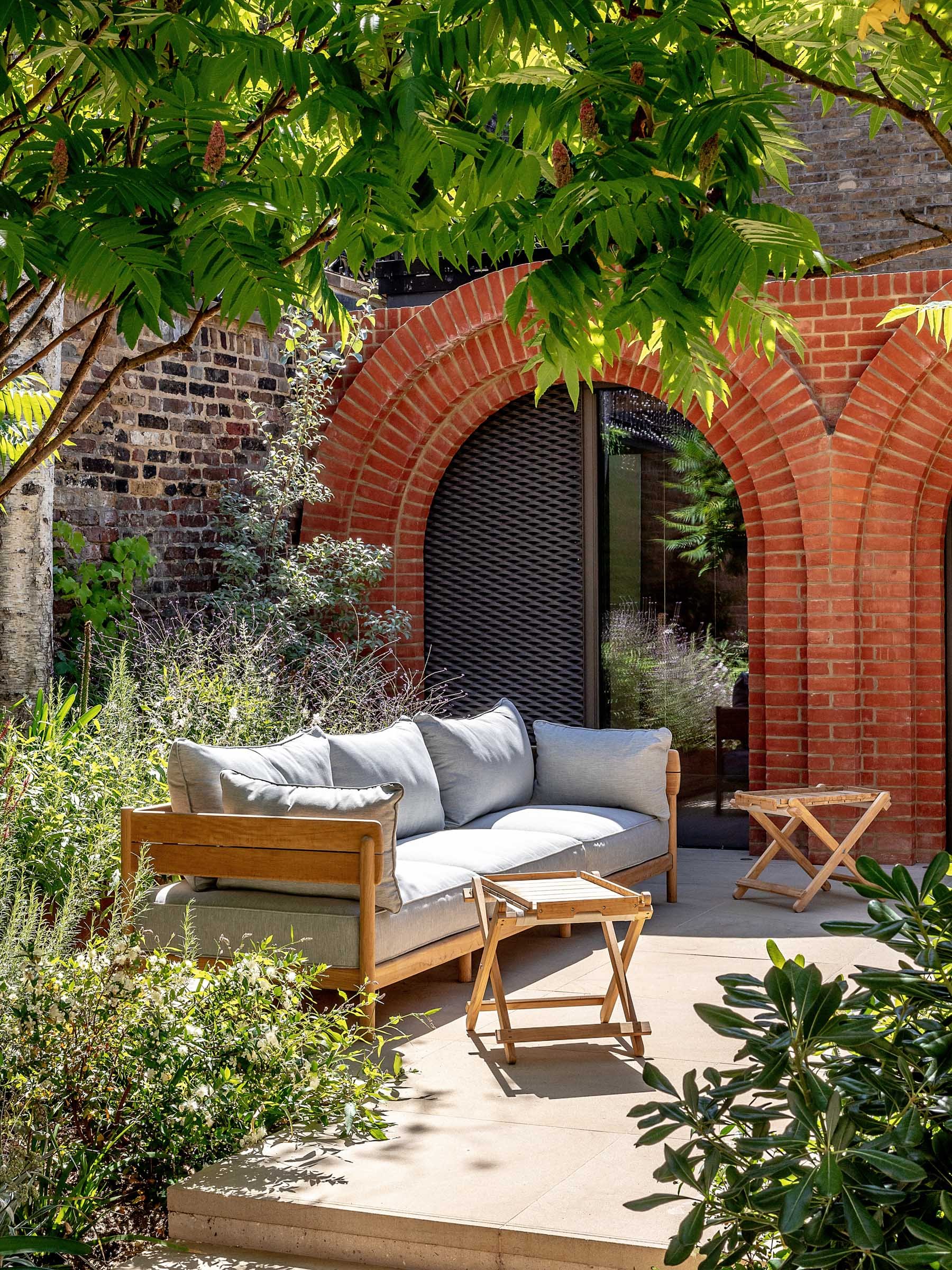
Holland Park Garden House
Set against the brick boundary wall of an exuberant garden in central London, this introverted outbuilding peeps back through the foliage towards the Edwardian main house
Garden rooms are often lightweight in construction, but the intention here was to create a sense of permanence and durability, that most fundamental tenet of sustainability. Taking its cue from the robust solidity of the host structure, the new building employs a heavy, load-bearing masonry aesthetic, a long garden wall punctuated by arched openings. The effect is amplified by layering the arches with corbelled bricks, the topmost curve of which pierces the parapet line above.



A zone at each end of the main studio space is devoted to ancillary functions - a kitchen and a shower room - whose presence on the elevation is denoted by metal mesh panels within some arches, disguising extraction vents. Alongside the studio is a garage accessed directly from the street, the plainer treatment to that garden wall, and smaller arched doorway and low niche creating a picturesque asymmetry.


Internally the rear face of the arched brick facade of the studio is exposed behind slender, metal-framed, glazed doors which slide across it to fully open up the arches on summer days. The industrial palette continues in exposed solid oak roof joists, and a full-width patent-glazed roof window washes the rear brick wall of the room with north light.
A full-height mirror along one of the cross walls conceals the door to the shower room and visually extends the arcading of the main space. On the opposite wall, cupboards, a kitchenette and access into the garage are concealed behind flush oak panelling.






