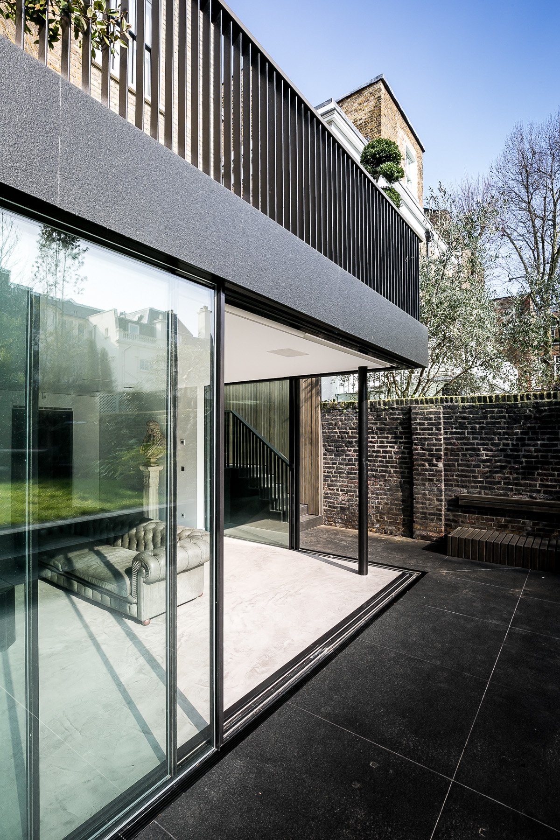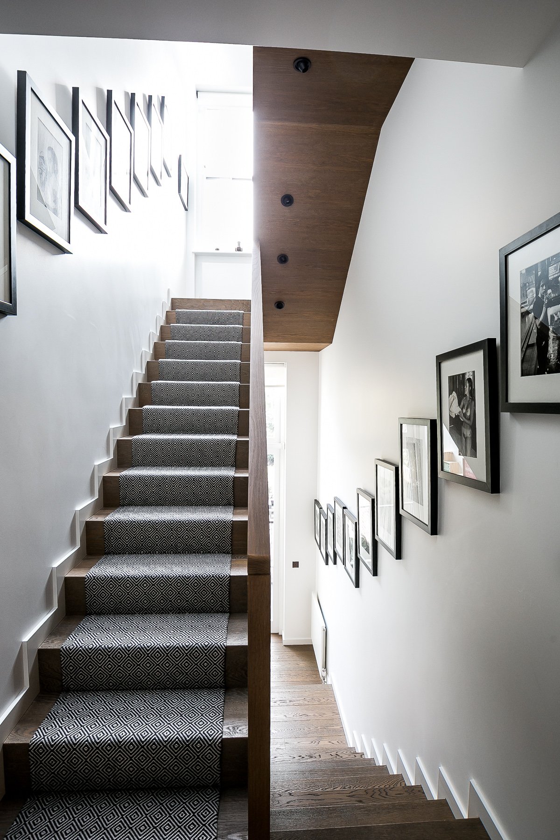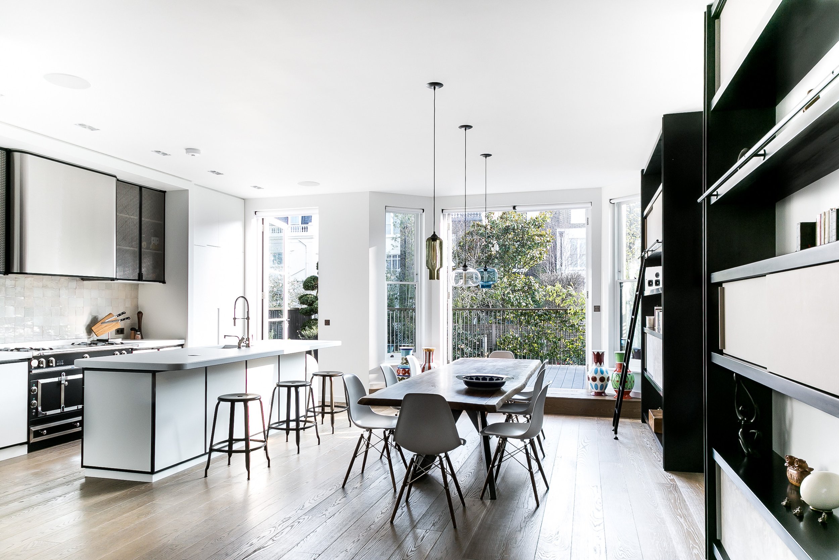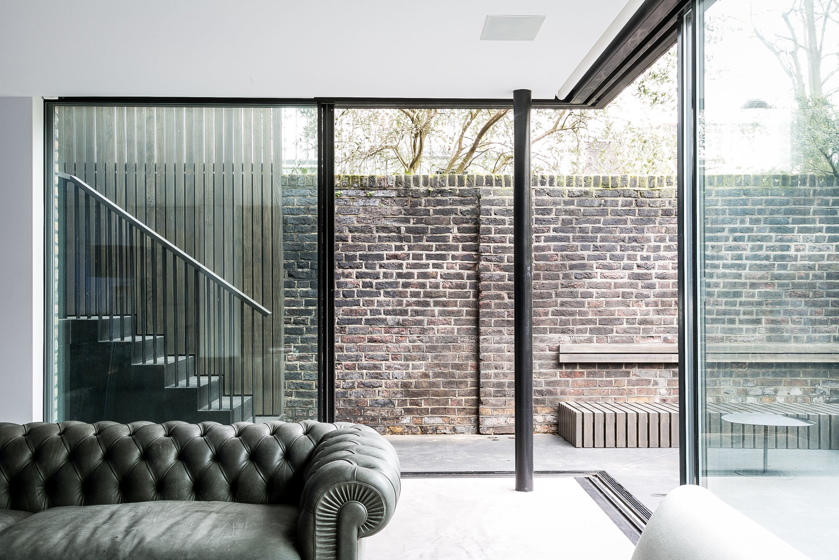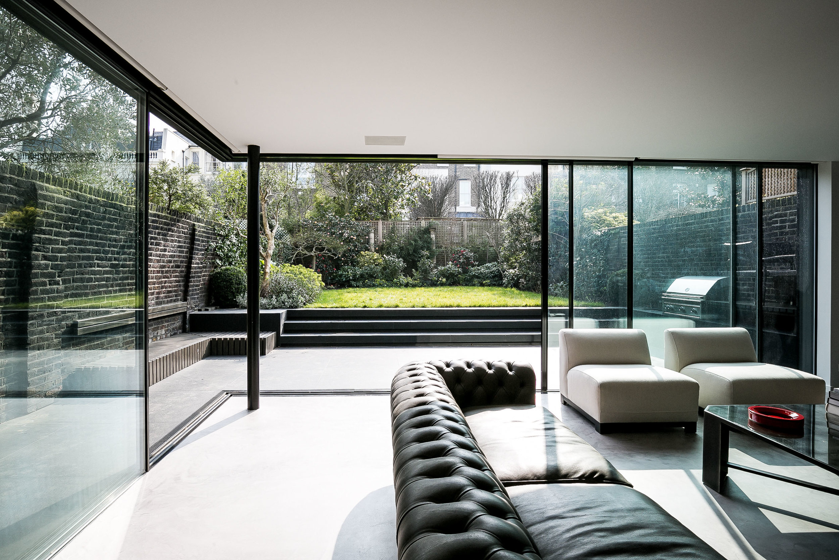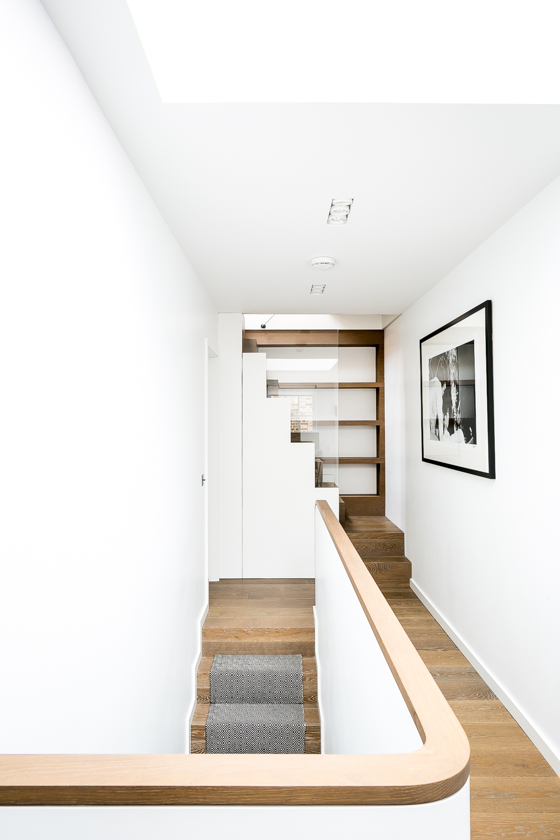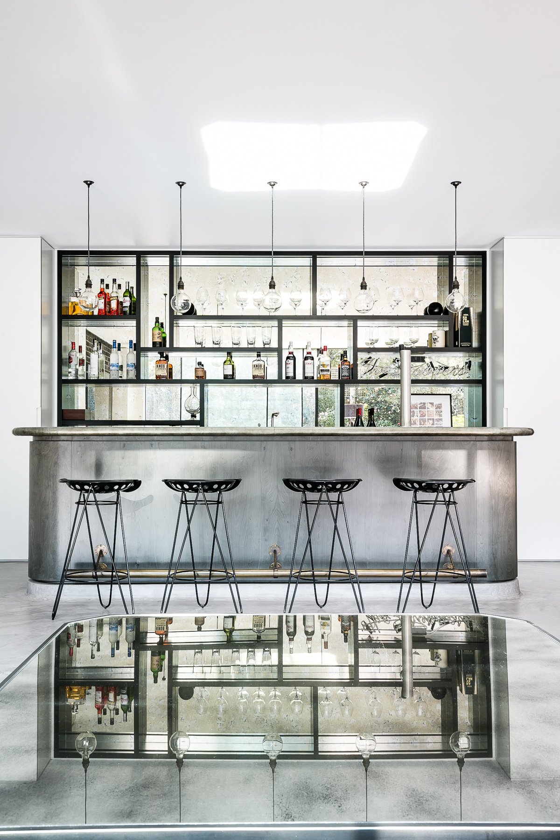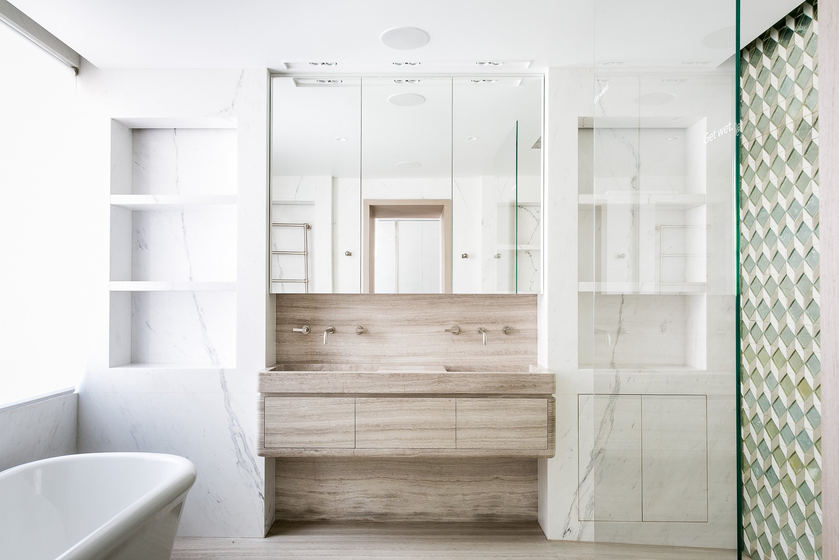
South Kensington Villa
A complete remodelling of a spacious Victorian house, with the addition of a minimalist, granite-clad glazed rear extension and roof terrace
This generously proportioned villa nonetheless had a poor connection to its rear garden. The solution was to be found in a highly-glazed extension enlarging the basement room as a living space next to the garden. The roof of this new structure doubles as a roof terrace to the ground floor kitchen and dining area, with a slatted metal balustrade to allow a view of the garden but some privacy in oblique views from adjoining gardens. The house was also extended at the side, and a new stair inserted into it, freeing up more space for an enlarged room on each floor. The restricted-height loft space is fitted out as a den, accessible from a space-saving stair on the landing below.
In collaboration with Atelier Thenot.
Photos Taran Wilkhu
