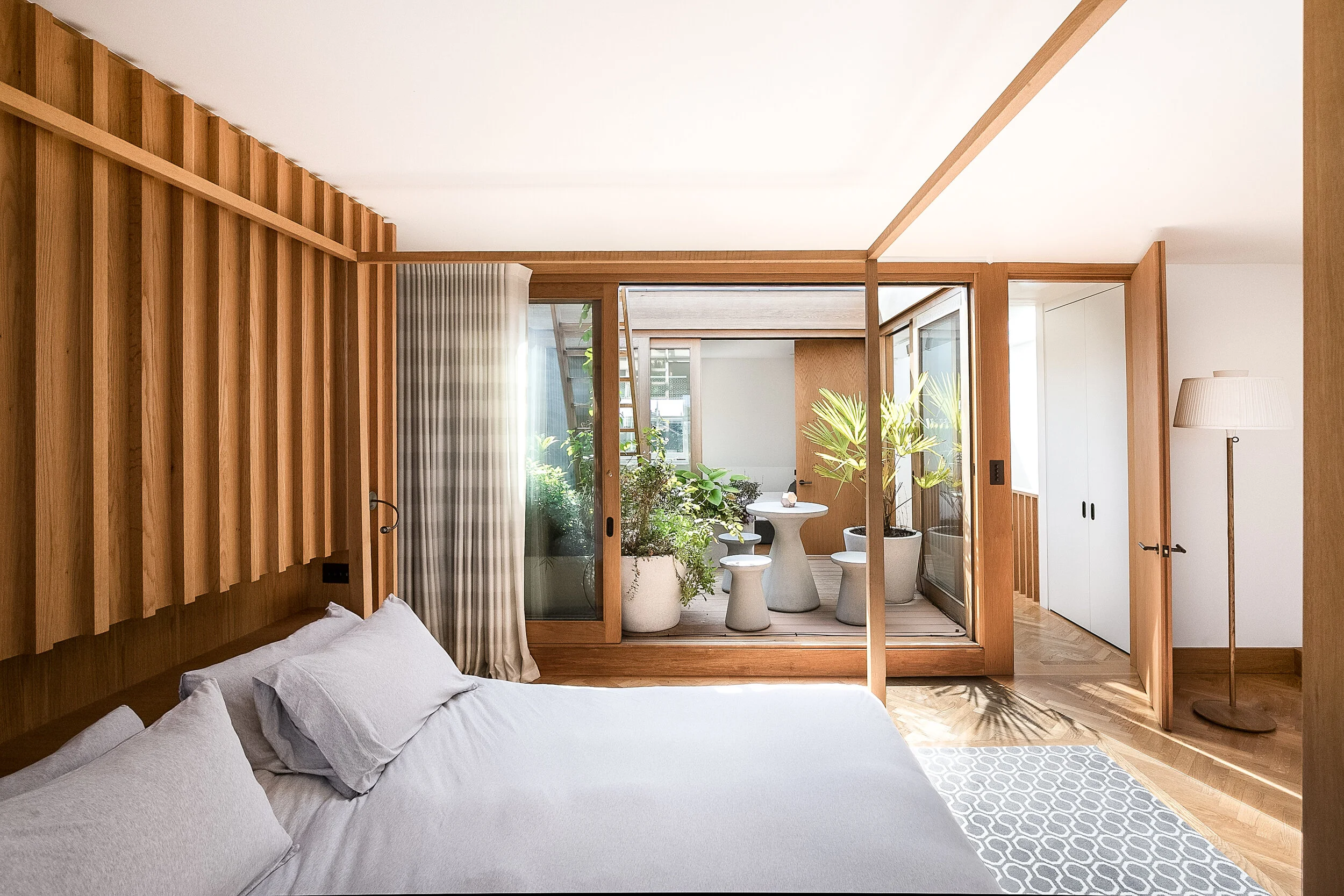












A central open courtyard separates the two bedrooms and provides long views through the apartment.

Bespoke joinery ekes out a use for every available space. The headboard is a partition and wardrobe space, accessed from the dressing room beyond. In material it reads as a piece of furniture in the centre of the room, maximising the sense of space.

Oak predominates as the interior finish, in the dressing area and elsewhere. Throughout the floors are in a matching parquet oak.

A large frameless rooflight over the stairs pulls daylight into the previously dark entrance hall below.

The main spine wall is reinvented as a storage wall, with a sliding door connection to the kitchen concealed within it. The space occupied by the previous doorway on the right is utilised with deeper shelves in that location.

The restrained palette gives way to a splash of exuberant colour in the kitchen, with calacatta marble work surfaces, and concrete pendant lights.

The previously narrow entrance hall is relieved by a concealed double sliding door to allow views and daylight from the airy kitchen space.
