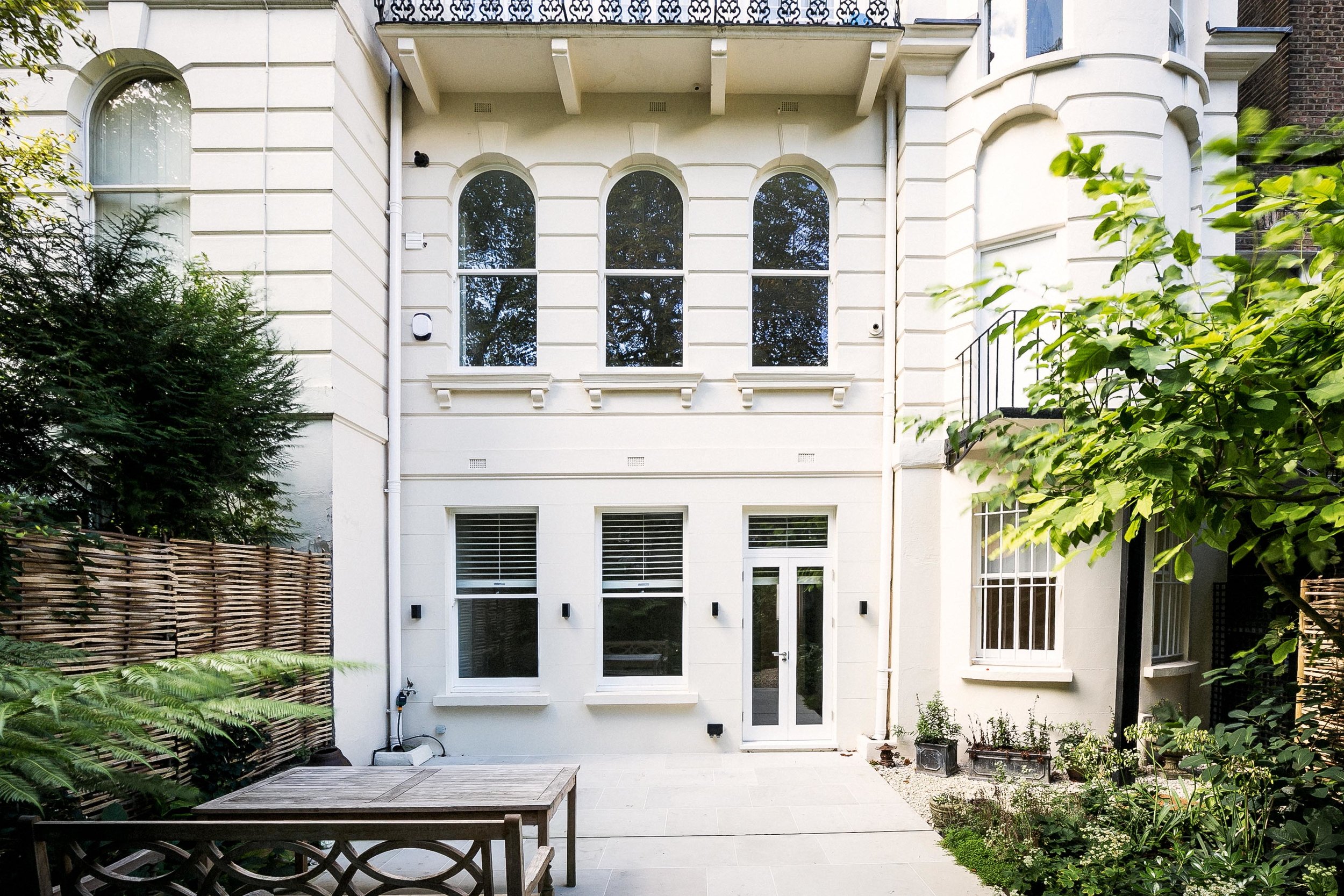Ladbroke Grove
A duplex apartment occupying the lower ground and ground floors of a handsome six storey building dating from the mid 19th century, with ‘Grand Style’ full stucco front and rear elevations. The original layout allocated living space at the front with bedroom accommodation at the rear on both floors. The new plan combines all living space at the brighter, upper floor, opening up the rooms into their original proportions and creating a double aspect through the open hallway.


Understated interior finishes offset with sparing use of decorative wall tiles. In the master bathroom, porcelain tiles to the walls and floor create an airy wet room aesthetic.


The rear elevation of the lower ground floor fenestration was reconfigured to restore alignment with the existing windows on the floors above, incorporating access into the private garden.
Photos by Taran Wilkhu



